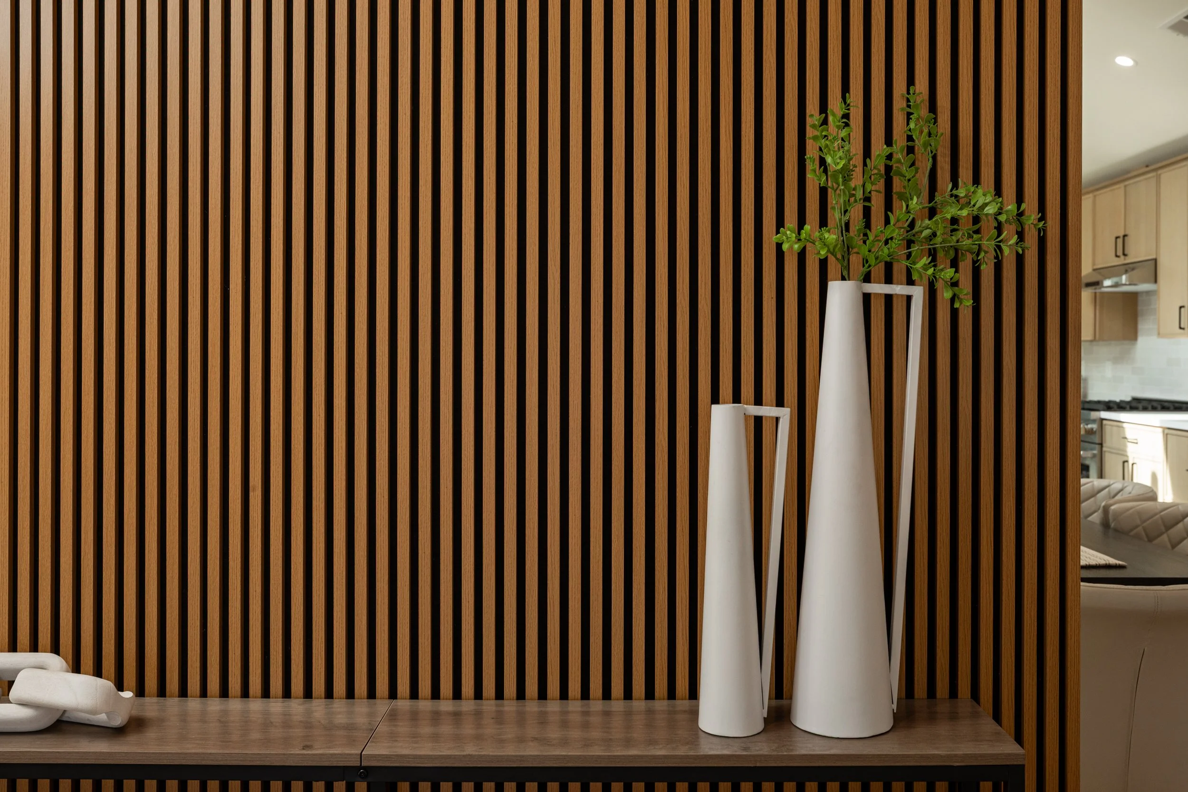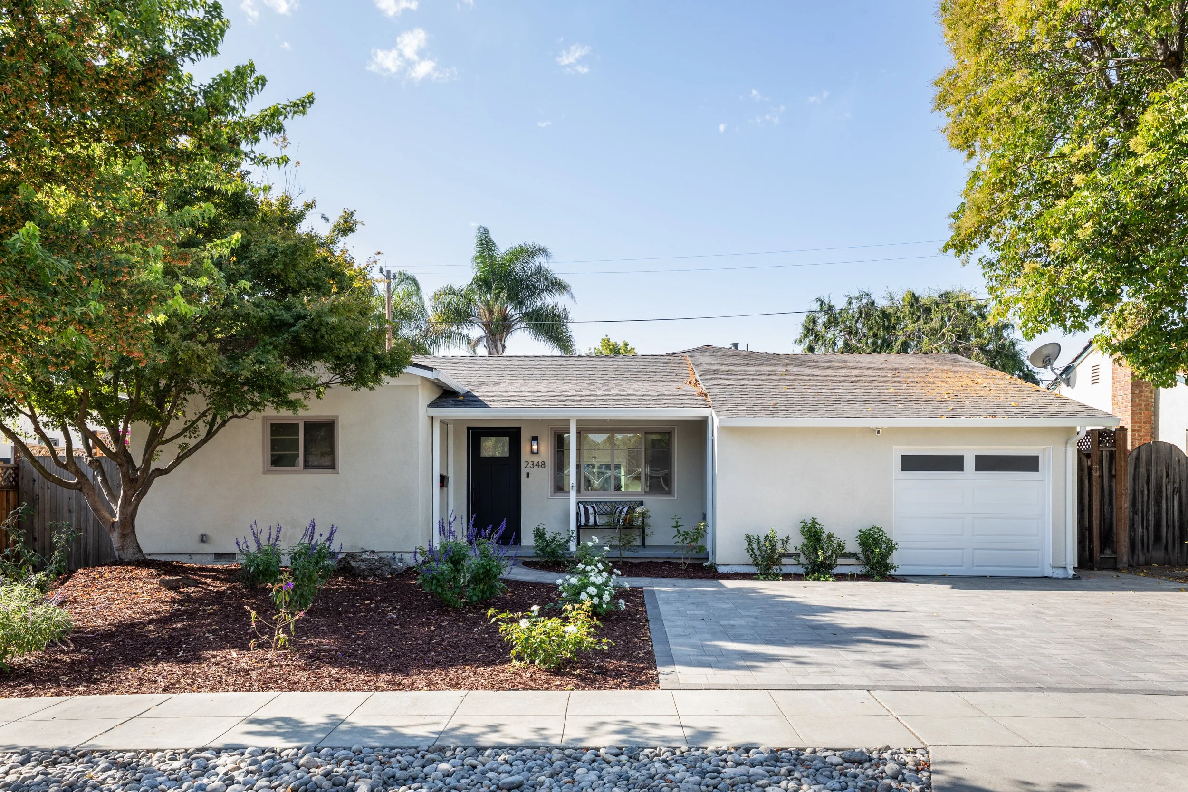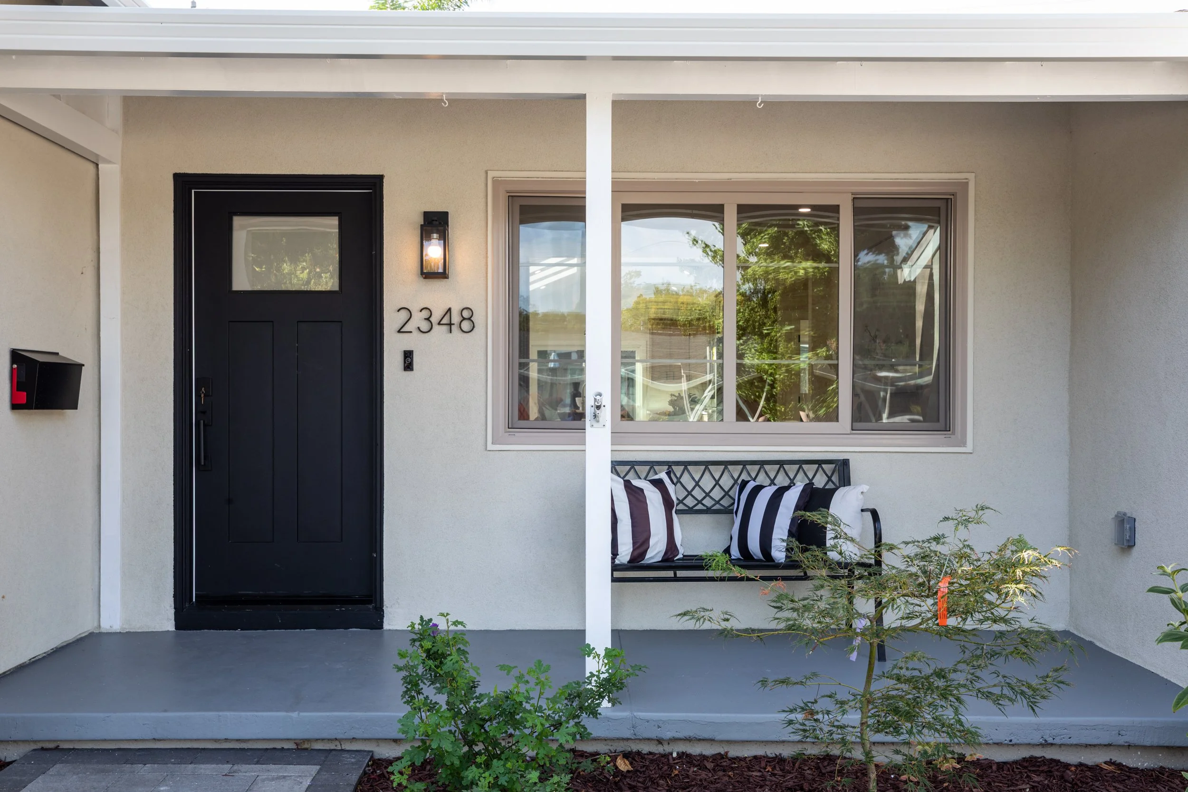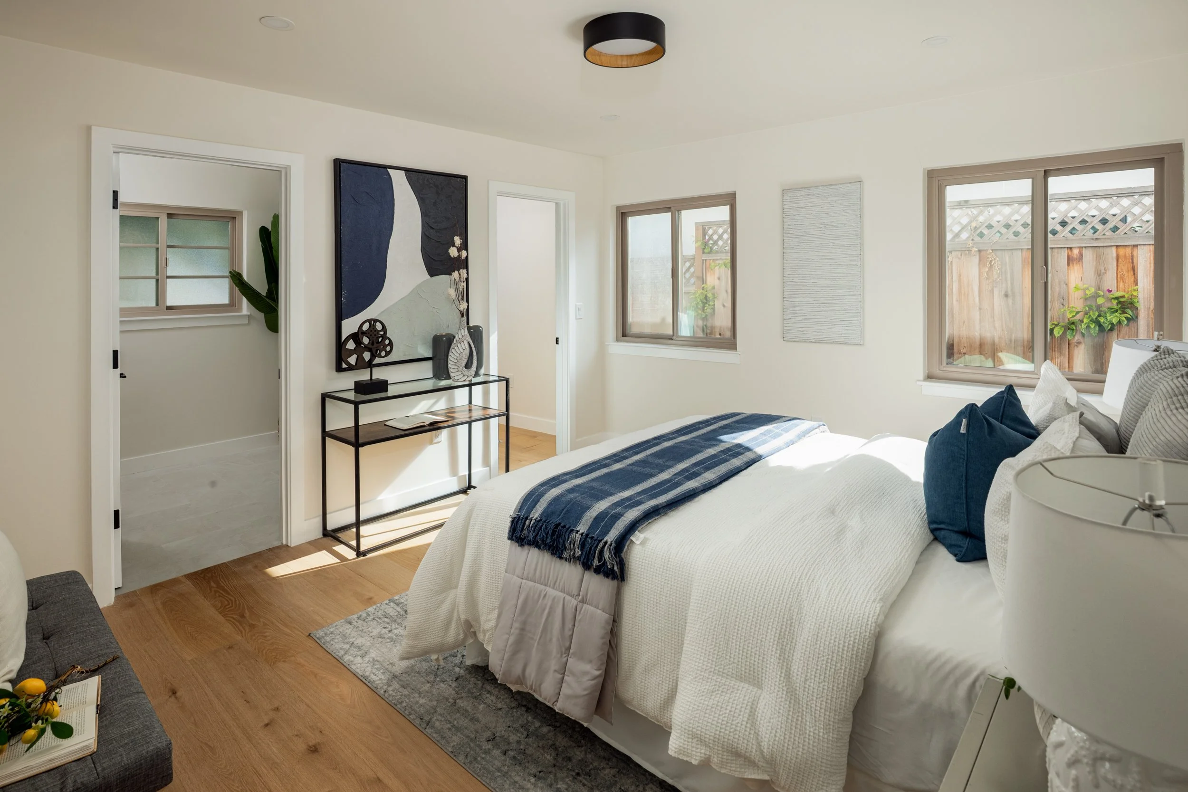
Welcome Home
Whole-Home Transformation in the Cory Neighborhood
2348 Boxwood Drive
San Jose
Transformed with a comprehensive renovation inside and out, this home presents a sophisticated interpretation of designer style. Every element has been thoughtfully reimagined, from the reconfigured floor plan to the selection of high-quality finishes, creating an environment that is as functional as it is visually striking. Engineered wood floors, sleek vertical grain cabinetry, and marble-style quartz surfaces set a tone of modern elegance, while updated windows, doors, and hardware underscore the attention to detail.
The main living areas are enhanced by a towering cathedral ceiling in the kitchen and dining room combination with multiple skylights and sliding glass doors to the rear yard. The kitchen a showstopper with premium appliances and an island for casual dining. The flexible floor plan allows for a formal dining area in the kitchen or alternatively a family room area while thespacious front living room has ample room for both living and dining.
Four bedrooms, including two with en suite baths, plus a private office, offer additional flexibility for a variety of lifestyle needs. The primary suite enjoys direct access to the rear yard and has a spa-like bath with a glass-enclosed bathing area with a deep soaking tub and an open shower. The private rear yard with new lawn and patio extends the living space, while the sought-after Cory neighborhood ensures a location convenient to an array of shopping and dining options, plus easy access to major commute routes to all of Silicon Valley.
-
Whole-home renovation inside and out with a transformation into chic designer style
Sought-after Cory neighborhood minutes to major freeways, Westfield Valley Fair Mall, Santana Row, Santa Clara University, and many shops and restaurants
Newly landscaped front and rear yards plus all new paver stone driveway
Reconfigured floor plan with 4 bedrooms, office, and 3 full baths
Beautiful engineered wood floors begin at the entrance and continue throughout
Spacious living room with recessed lights and slatted wood accent wall, plus adjoining office with closet
Tremendous kitchen and dining combination beneath a towering cathedral ceiling with 3 skylights and 2 glass pendants above the island with counter seating; sliding glass doors open to the rear yard
Sleek vertical grain cabinetry is topped in marble-style quartz with subway tile backsplashes
Appliances include a ZLine gas range, Bosch dishwasher, Panasonic microwave, and Bosch refrigerator
Primary bedroom suite has sliding glass doors to the rear yard, a drum light, walk-in closet, and en suite skylit bath with dual-sink vanity, floor in large-format tile, and frameless glass-lined bathing area with deep tub and shower with mosaic tile floor and textured tile wall
Second bedroom suite with walk-in closet and en suite bath with single-sink vanity and shower with rain and handheld sprays and large format tile surround
Two additional bedrooms are served by a remodeled hallway bath with hex tile floor and tub with overhead shower surrounded in varying hues of vertical tiles
Other features: laundry room with hookups and bifold doors; attached 1-car garage; updated windows, doors, and hardware; Ring front doorbell; auto-entry lighting in bathrooms and laundry room; central air conditioning
Spacious and private rear yard with new lawn and patio
Schools: Merritt Trace Elementary, Herbert Hoover Middle, and Abraham Lincoln High
(buyer to confirm)Approximately 1,833 square feet of living space on a lot of approximately 5,900 square feet



































